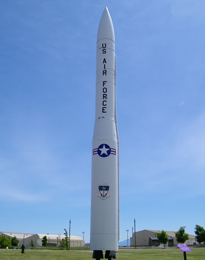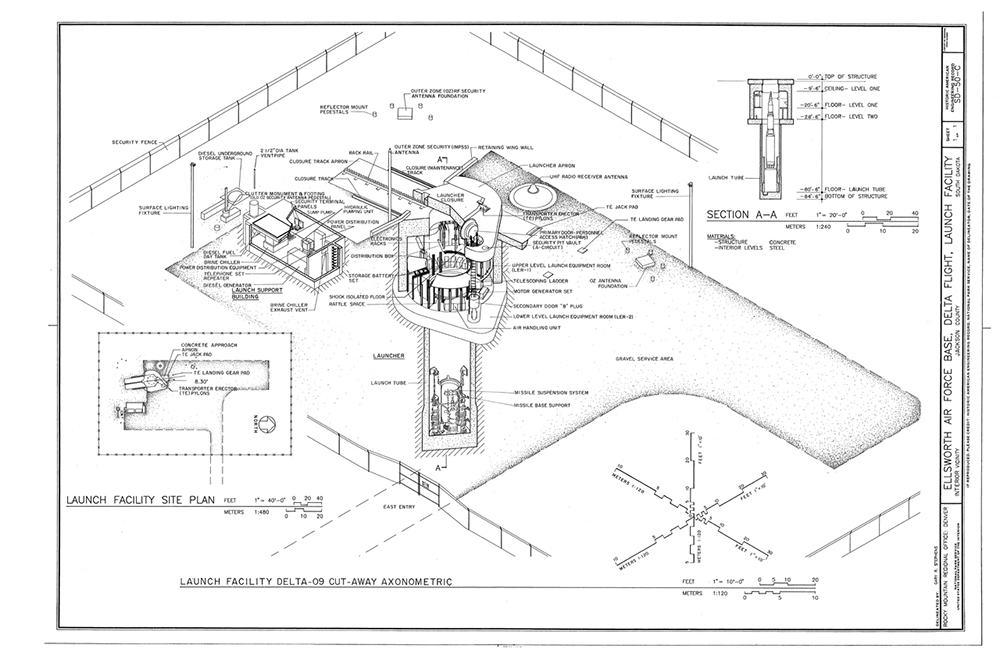There are numerous components that constitute a Launch Facility. This image provides a reference to what those specific components are, and where they are located within the facility. For a full size image of the Launch Facility site plan, click on the image above.
The links outlined on the Launch Facility page go into further detail on the specific components of the Launch Facility that are discussed in greater detail for those designated areas.
Dependent on the wing the Launch Facility site belongs to, on average the Launch Facility covers an area approximately 1 to 1 1/4 of an acre. In Missouri, with the Missile Wing IV, some of these Launch Facilities' inner perimeter (within the perimeter fence) area amounted to 1.5 to 1.75 acres in size.
Entry into each of the Launch Facilities is gained by a double gate situated on the security perimeter fence, located at the end of a gravel access road. Anyone planning to gain entry into the facility must radio in to the base and notify them of their intentions to enter into the inner perimeter of the Launch Facility.
Within the perimeter of the chain link security fence of the missile silo is a level platform covered in gravel. The gravel surface was designed to make room for the Transporter Erector vehicles to maneuver within the perimeter fence to emplace the Minuteman missiles.
This gravel surface is periodically treated with grass and weed killers, to prevent the vegetation from growing too much, thus eliminating potential problems of having to maintain any vegetation growing within the perimeter security fence.
Situated to each side of the missile silo are two utility poles 15 to 20 feet in height, which have maintenance lights installed, which allow the maintenance crews the ability to work after dark.


