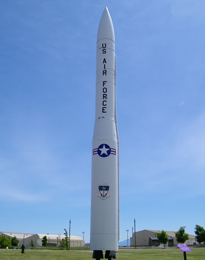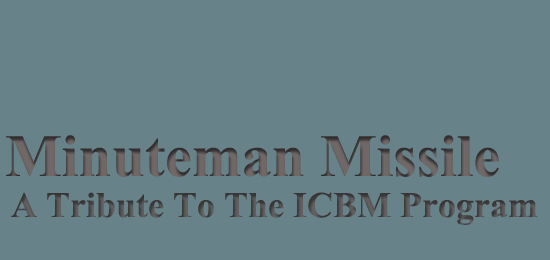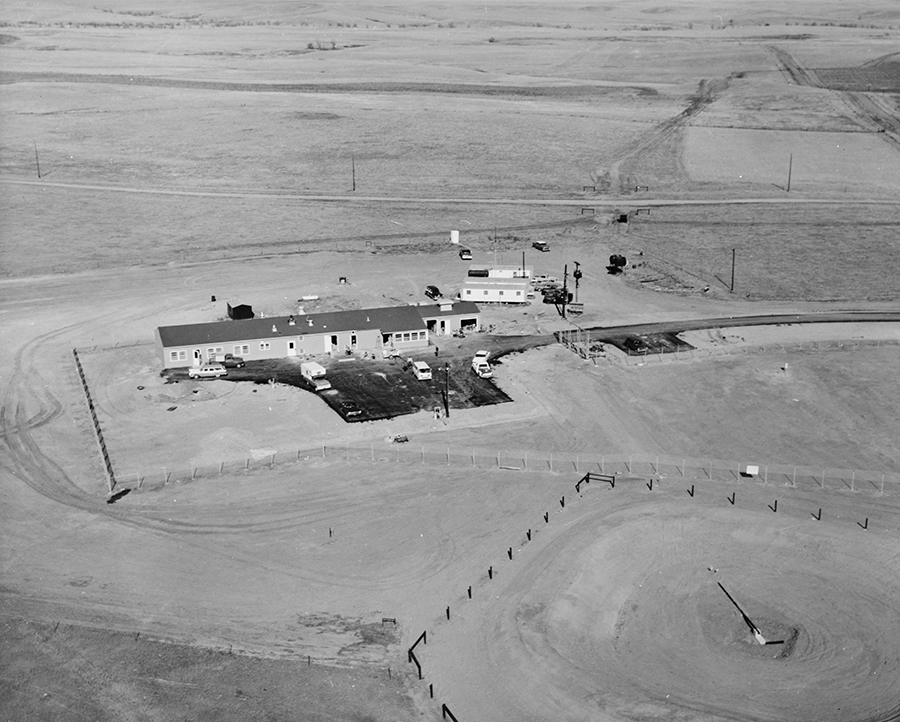
Ellsworth AFB Launch Control Facility
Launch Control Facility Construction and Layout
Each Launch Control Facility is surrounded by a perimeter security fence, which consists of an 8 feet tall chain link fence topped with barbed wire. Each LCF is situated on approximately 2 acres of land. Entry to an LCF requires pulling off the highway or county road, onto the access road leading to the LCF.
The access road leads up to the perimeter fence, and entry is granted through a sliding remote controlled gate. An armed security team will meet the visitor at the gate and clarify that the person or persons attempting entry are legitimate and have the necessary security clearance to enter. This clearance is conducted prior to the gate being opened.
The LCF building itself is a rectangular one story building. To most individuals that might drive by, one would probably see a nondescript ranch style building. To one side of the building is a paved drive and parking area. At a number of LCFs one might find a volley ball court, a basketball hoop, and possibly a horseshoe pit.
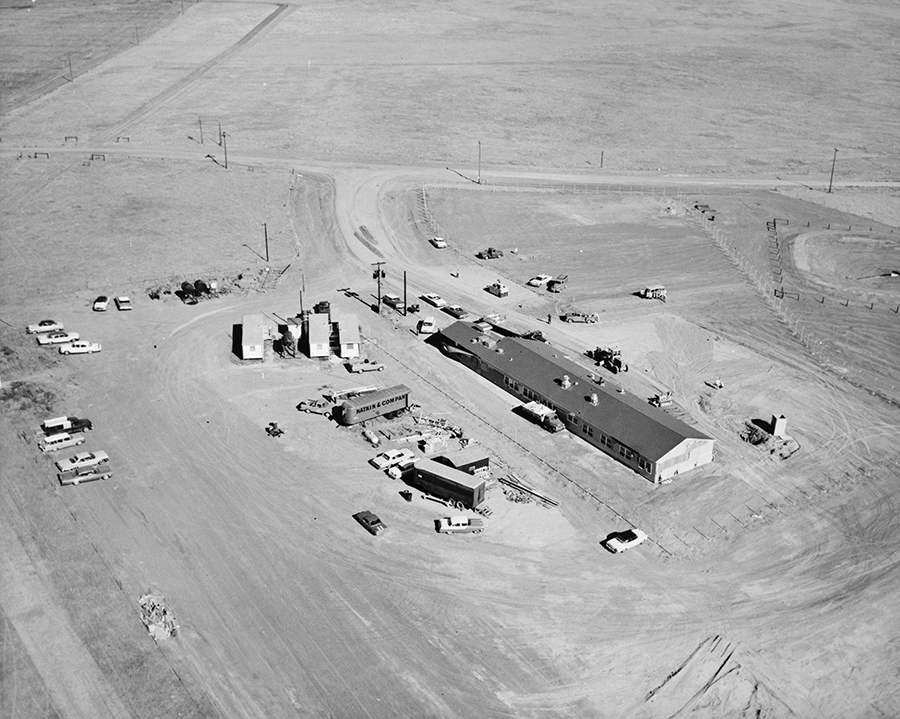
Ellsworth AFB Launch Control Facility
In describing the Launch Control Facilities deployed by the Air Force, it is important to note that there were some differences in the LCF, contingent on when they were built.
When the Air Force first started to build the Launch Control Facilities at Wing I, assigned to Malmstrom AFB in Great Falls, Montana, the LCFs were smaller in size than what you see pictured with the LCF being built at Ellsworth AFB (above).
As the Cold War was gaining momentum, there was a great deal of pressure on the Air Force to build and deploy the Minuteman missile in the early 1960s. During the early stages of construction in the missile field, the Air Force realized that the emergency power generators for the Launch Control Center, as well as for the Launch Facility, were vulnerable to enemy attack.
At Wing I and II, the support equipment, air conditioning and the emergency power generator, was housed in the above ground structures of the Launch Control Facility, and Launch Support Building at the Launch Facility. In the event of an enemy attack, if the commercial power was disrupted and the emergency power generators were damaged, the LCC and LF only had approximately 6 hours to operate based on back up batteries built into the system.
Starting with Wing III, each subsequent missile wing was built by burying the Launch Control Equipment Room, LCER, (also referred to as the LCSB, Launch Control Support Building) underground alongside the Launch Control Center.
At Wing VI, as well as the final squadron that was built, the "Odd Squad" (the 564th SMS) at Malmstrom AFB, the Air Force took more extensive steps in ensuring that the Launch Support Building at the Launch Facilities were nuclear hardened by burying the LSB approximately 35 or more feet underground, adjacent to the Launch Facility.
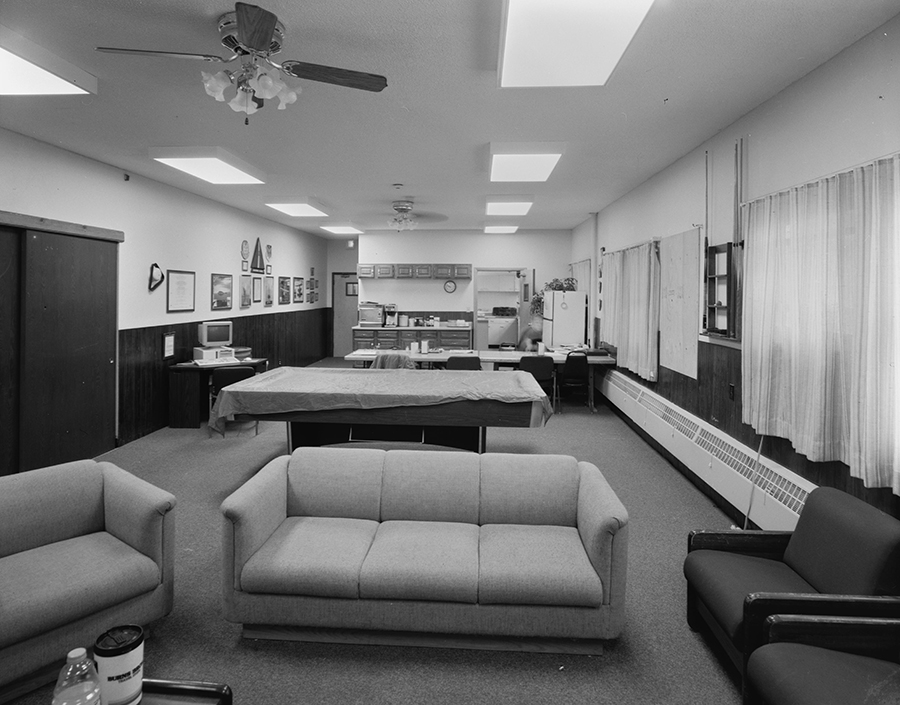
Lounge Area - Launch Control Facility
LCF - Description Of The Outside
Once inside the perimeter fence, and before entering into the LCF itself, one will find a number of electrical and mechanical components
necessary for the function and operation of the Launch Control Facility as a whole.
Usually located just inside the security fence, just to the right of the entry gate, was an above ground storage tank or tanks, used to provide fuel for the vehicles employed by the Air Force to service the LCF and the assigned 10 Minuteman missiles that make up the missile flight allocated to that specific Launch Control Facility.
The LCF also has a water well located within the perimeter fence, a UHF, Ultra High Frequency antenna, two HF, High Frequency antennas, one for transmitting, the second for receiving, as well as other electrical components, are all located inside the security perimeter fence.
Outside of the security fence sits a sewage lagoon necessary for the operation and function of the crew members at the LCF. An asphalt helicopter landing pad was also situated outside of the security perimeter fence. The landing pad made flying crews in and out of the LCF during stormy winter weather extremely helpful, as well as providing additional security effectiveness to both the Launch Control Facility, and the surrounding Launch Facilities, which house the Minuteman missiles.
LCF - Description Of The Inside
The main entrance into the LCF is located in one of the more prominent features of the Launch Control Facility, the security center. The entry door
opens directly into the security control center, which is located toward the front corner of the LCF. The security office faces the front gate of the
LCF, and the security center has a number of windows placed to allow the security police constant surveillance of the front gate and outer perimeter
of the structure.
In one corner of the security office contains a storage cabinet, in which the security police had access to the weapons used in providing security to the LCF. Just beyond the security control center was the foyer that allowed entry to the elevator that goes down to the Launch Control Center.
At each Launch Control Facility a 6 person security force provides security for the LCF, as well as for the flight of 10 missiles that the LCF oversees. A security officer mans the security control center at all times. A facility manager oversees the overall responsibilities of the Air Force Airmen working on the site.
As pictured above the LCF has a lounge area - a day room that provides the men and women working at the LCF a place to watch TV, read, or to just relax once they are no longer on shift. There are bedrooms for the cook, as well as for the officers who man the Launch Control Center. The security men and women have their own bedrooms, and the facility manager has the luxury of having their own bedroom.
To view more photos of the interior of the LCF, click on the link below.
