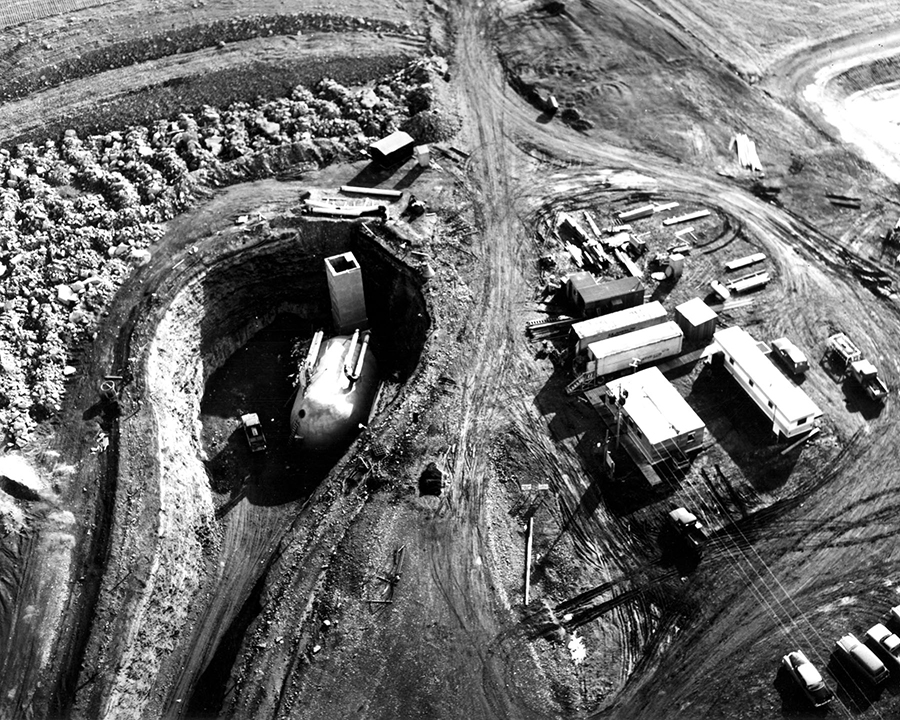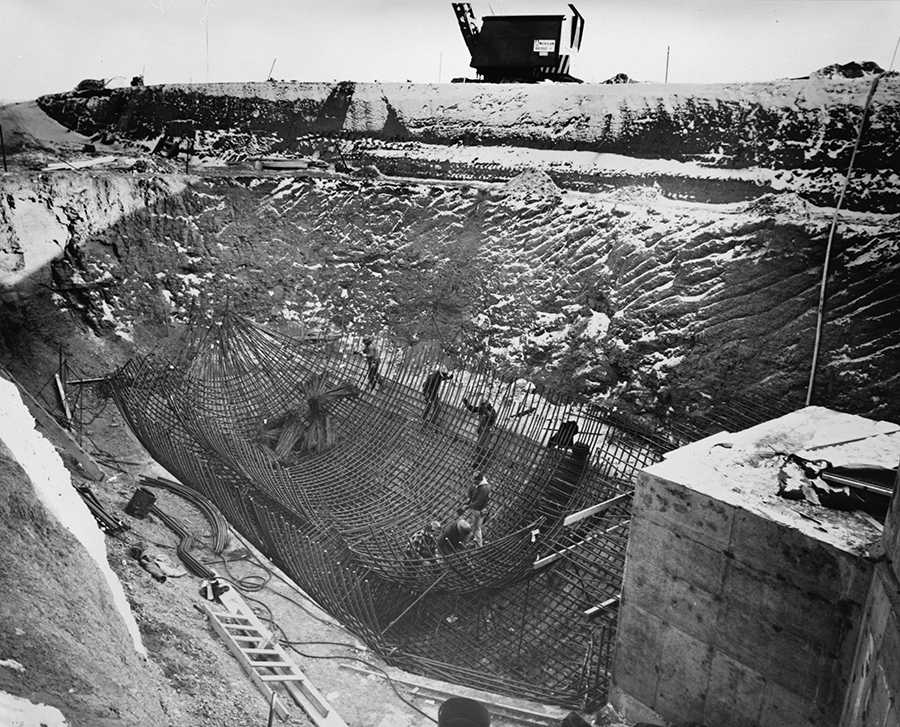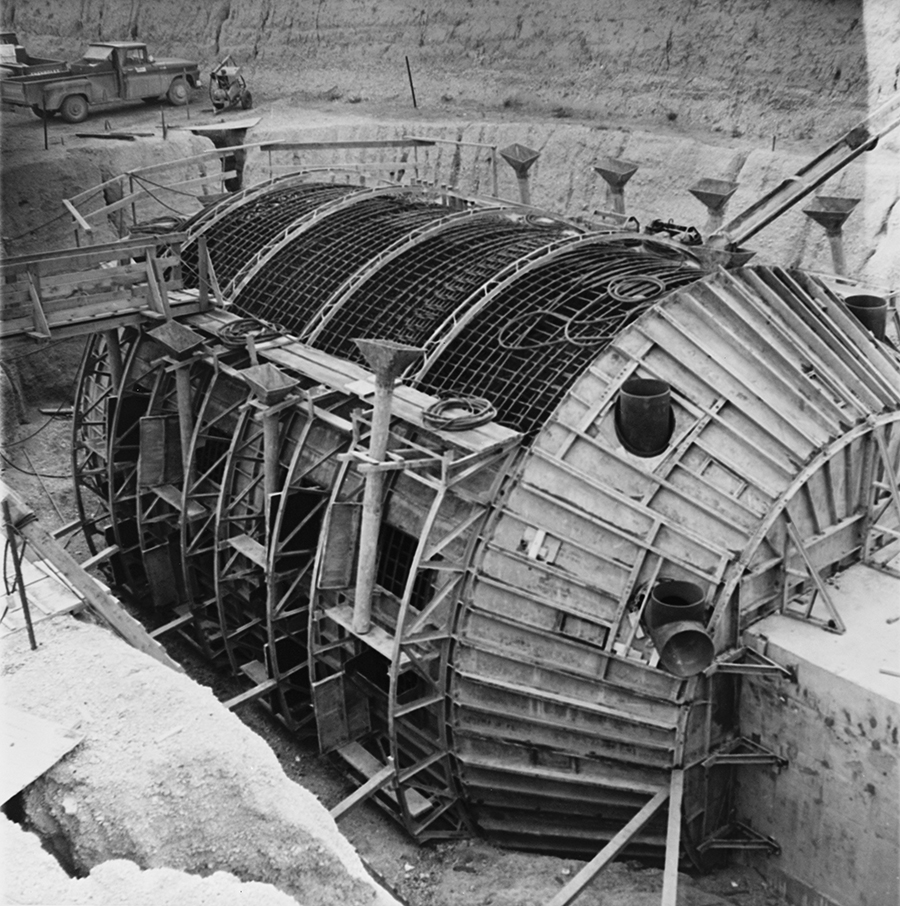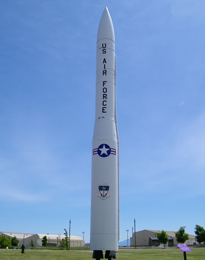
Launch Control Center - Construction Malmstrom AFB
Launch Control Center
Construction Techniques and Layout
A pivotal moment in history regarding the Minuteman missile took place on March 16, 1961. This date marked ground breaking ceremonies that featured an intriguing assortment of key state and local politicians, as well as military, contractor and labor leaders, all gathered at Malmstrom Air Force Base, located in Great Falls, Montana.
Gathered together on a stage located at Malmstrom AFB, eight chosen officials threw switches, setting off explosive charges on the plains of north central Montana. This historical event was the beginning of construction of 15 Launch Control Facilities and 150 Launch Facilities, of which were essential in deploying the first Minuteman I missile.
As discussed previously, Malmstrom AFB, Wing I, and Ellsworth AFB, Wing II, (South Dakota) constructed their launch control centers that were buried approximately from 40 to 60 or more feet underground. The Launch Control Equipment Room, LCER, containing an emergency power generator and other equipment necessary to provide power and other features required to operate the LCC in the event of an enemy attack, were located on the surface, which were housed in the Launch Control Facility.
Wings III, IV, V and VI would incorporate revised construction techniques, at which point the LCER was buried underneath the surface, alongside the Launch Control Center itself.

Launch Control Center - Beginning With A Rebar Frame
Once a site was located to build the Launch Control Facility (the Launch Control Center is a part of the LCF) construction crews would begin excavating the site for the LCF/LCC. Once the desired amount of dirt and rock was removed from the site, the construction crew began building the iron rebar frame that housed the Launch Control Capsule.
Once this rebar frame was built, the crew would then pour four feet thick concrete walls, lined with 1/4 inch steel plate that formed the outer walls of the LCC. Once this phase of the construction was complete, the Launch Control Center looked somewhat like an oversized LPG propane tank, approximately 59 feet long and 29 feet in diameter
To aid with this aspect of construction, the crews would build a mold around the rebar frame, which helped them pour the 4 feet thick concrete walls. The Launch Control Center, sometimes referred to as the Launch Control Capsule, consisted of two structural components.
The outer wall, made of iron rebar, reinforced concrete, and the 1/4 inch thick steel plate was the first component. Inside this first structure hung a box like structure that was suspended on shock absorbers (to help protect the LCC from a nuclear strike) that is about 12 feet high by 28 feet long. This inner structure provides the space for the two person launch control officers and the specialized equipment needed to monitor and launch the flight (10) of Minuteman missiles assigned to that specific Launch Control Center.
Also, the construction crews would pour concrete forming the 10 feet square shaft that would house the elevator and access ladder, to allow the launch crew access to the underground Launch Control Center.

Launch Control Center Close To Having Concrete Poured For The Capsule
The interior and layout of the Launch Control Center is discussed in the next section. Please click on the link below to be taken to the next page where more information and photographs are provided regarding the interior of the LCC.

